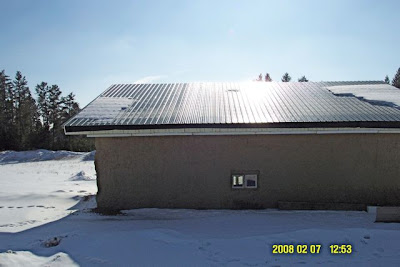First let me say thanks for the comments. I changed the permissions so that you don't need a Google account to comment. Also, check out the cottage photos post again - I added a whole lot of commentary.
Well the linseed oil fumes have dropped off somewhat, maybe by a third? It's still quite noticeable when you walk in but after a while you can almost get used to it. I tried using a room air filter and even wrapping it with carbon-impregnated cloth. That didn't help a bit. What did help was one of those gray paper masks for painting, 3M 8247? The one labeled for paint odor removal. The only downside there is that I can't sip my coffee while I'm wearing it (poor me.)
As I think I mentioned before, the cottage has in-floor radiant heat, which right now is only heated by the backup, an electric resistance heating element in the water loop. It's about the size of your arm and is 5 kilowatts. That is not so much in terms of heat, about 17,000 Btus per hour, which is about half of what the smallest little propane torpedo heater you could buy would put out. Three hair-dryers or ten coffeepots worth lets say.
That heater has been running flat out since about when I started this blog. The valves to the deep loops are shut off, so the water is only circulating in the tubes closest to the surface. Even so, there is quite some lag time, and some of the heat is going down into the ground. Unfortunately there was a cold snap right after we turned the floor heat on: lows -20's, highs of minus singles. The inside temperature dropped into the 50's, not bad considering. I turned on the extra space heater which the construction crew had been using. It's probably another 5 kW? It's a little hard to tell about the heat because I've been opening the windows to ventilate the oil fumes from time to time, and also opening the door to the greenhouse when there's passive solar to be had. That should really be automated somehow. This past couple of days it warmed up to almost freezing, and with both heaters on its just gotten to 70 F inside for the first time. I'm shutting off the space heater now.
I've moved most of my stuff in except the futon, 'cause I still don't want to spend the night in this air, and the clothes, 'cause there's no place to put them.
I struggled a bit with how to use this space. I decided to use the living room downstairs as the business office and conference center. The whole upstairs is the residence. The kitchen and bath are sort of shared between the two.
One of my particular sicknesses is that when I move into a new kitchen, I must perform a purification ritual in which I wipe down the inside of every drawer and cabinet. I know my stuff's got just as many microbes on it as anyone else's, but I'm partial to my microbes. In this case I discovered everywhere inside was covered with a thin layer of fine brown dust, possibly from the cob spraying?
I mentioned before about the cottage being a long, south-facing building - like the White House is I think. I've got the Presidential Commute now as well; walk from one wing to the other. The White House might be a pretty good model for a home-based business: residence in the east wing, front office in the center, operations on the west? The place was designed in the pre-carbon, pre-industrial days. Something to be learned there as we look to the post-carbon future, perhaps.
Unfortunately I may need the Presidential Exercise Program too. Last year I lived 9 miles off campus and bicycle-commuted from mid-April to Halloween. This reduced my tubbiness by a small but noticeable percentage. Now what am I going to do? Having the kitchen four steps from the office could be a huge downfall.
It's starting to feel more like home. "Butch" and "Morpheus" from the HUG shop got the hide-a-bed couch up the ladder (uffda). I brought the guitar down, so last night for the first time in a year I could sit at home and rock out through the speakers instead of the headphones.






















